Effective Shower Layouts for Limited Bathroom Areas
Designing a small bathroom shower involves maximizing space while maintaining functionality and style. Efficient layouts can make a significant difference in how the space feels and functions. Choosing the right configuration depends on the bathroom's dimensions, plumbing placement, and personal preferences. Common layouts include corner showers, walk-in designs, and shower-tub combos, each offering unique advantages for compact spaces.
Corner showers utilize space efficiently by fitting into a corner, freeing up room for other bathroom fixtures. They often feature sliding or pivot doors, making them ideal for small bathrooms where space is limited.
Walk-in showers provide a sleek, open look that can make a small bathroom appear larger. They typically have minimal framing and can include glass panels to create a seamless transition.
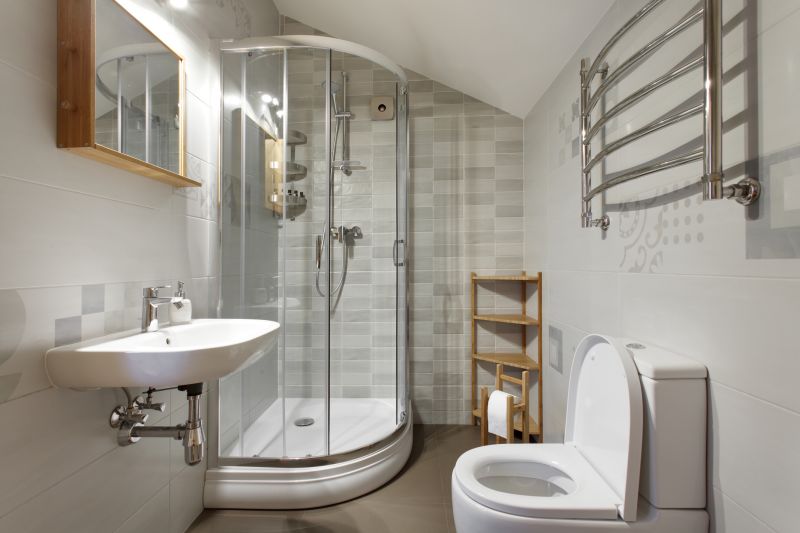
A compact corner shower with glass doors maximizes space and offers a modern aesthetic.
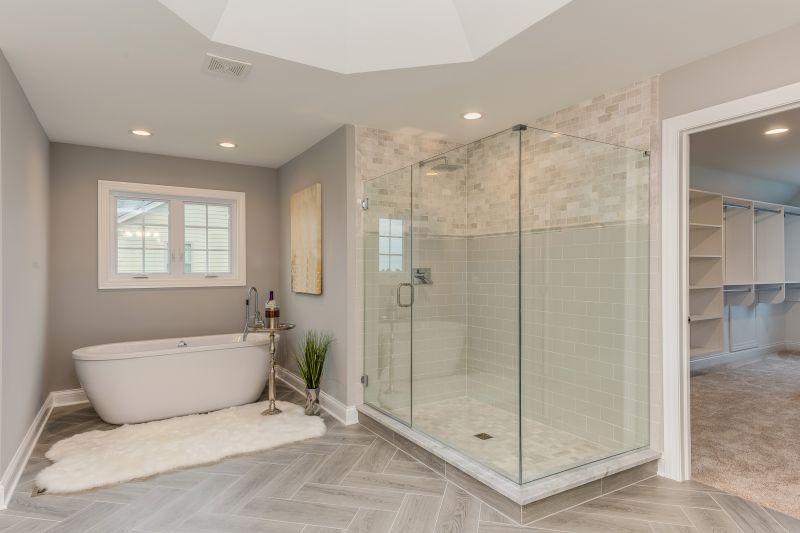
Combining a shower with a bathtub can save space and add versatility to small bathrooms.
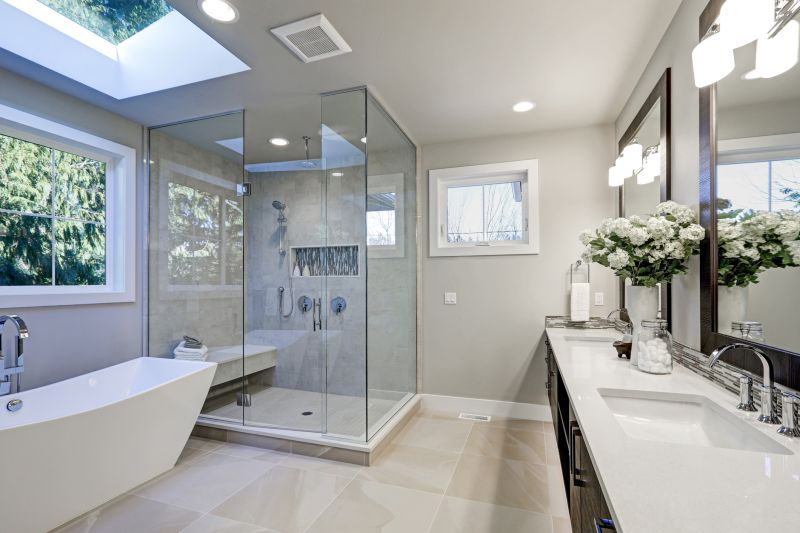
A clear glass enclosure enhances the sense of openness and makes the bathroom appear larger.
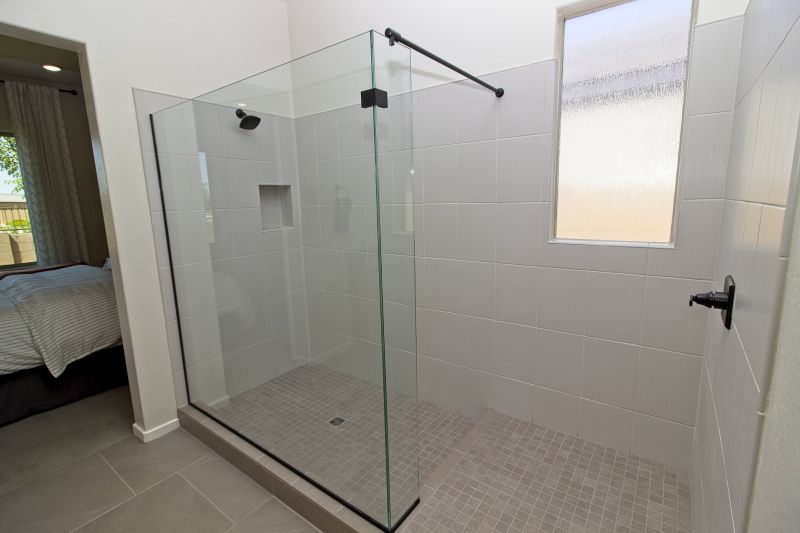
Simple, frameless designs with minimal hardware create a clean look in small spaces.
Optimizing small bathroom shower layouts involves careful planning of space and features. Incorporating built-in niches or shelves can provide storage without cluttering the area. Frameless glass doors not only enhance visual space but also improve accessibility. Choosing light colors and reflective surfaces can further create an illusion of openness, making the bathroom feel less cramped. It is essential to consider water flow and drainage to prevent water splashing outside the shower area, which can be a common challenge in compact designs.
Built-in niches and shelves maximize storage without sacrificing space, keeping essentials within reach.
Proper lighting enhances the sense of space and highlights design features in small bathrooms.
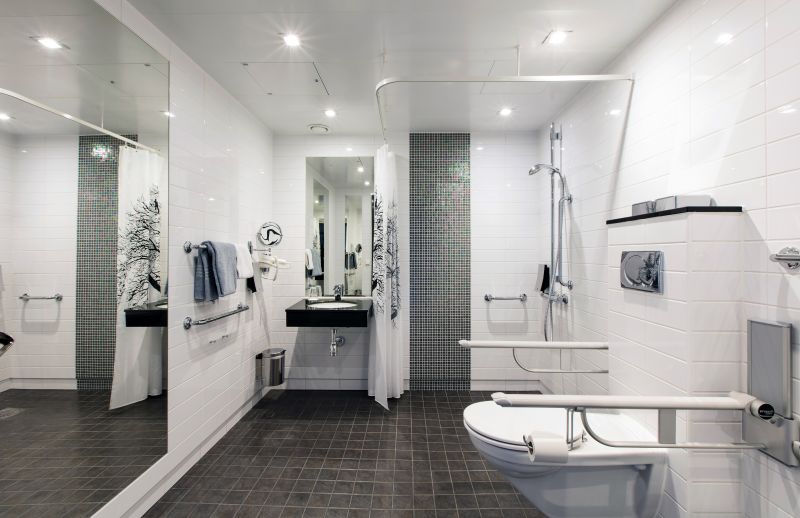
Strategic lighting makes small bathrooms feel more spacious.
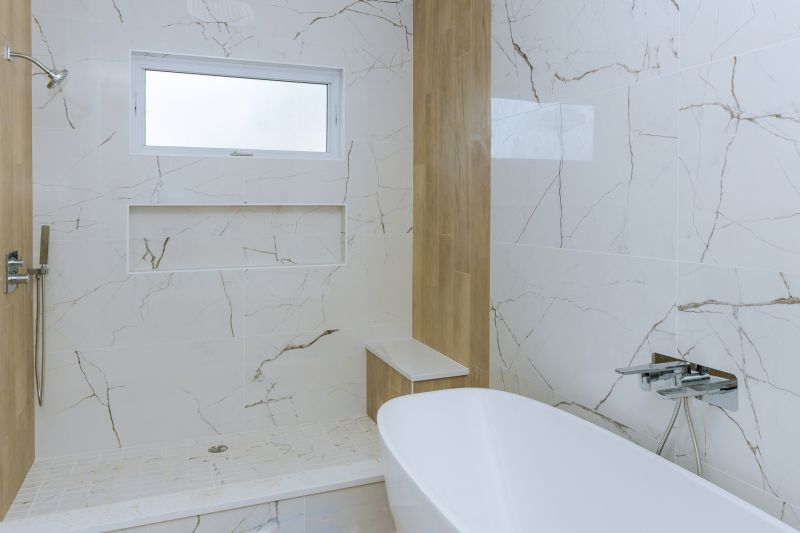
Built-in niches add storage without crowding the shower area.
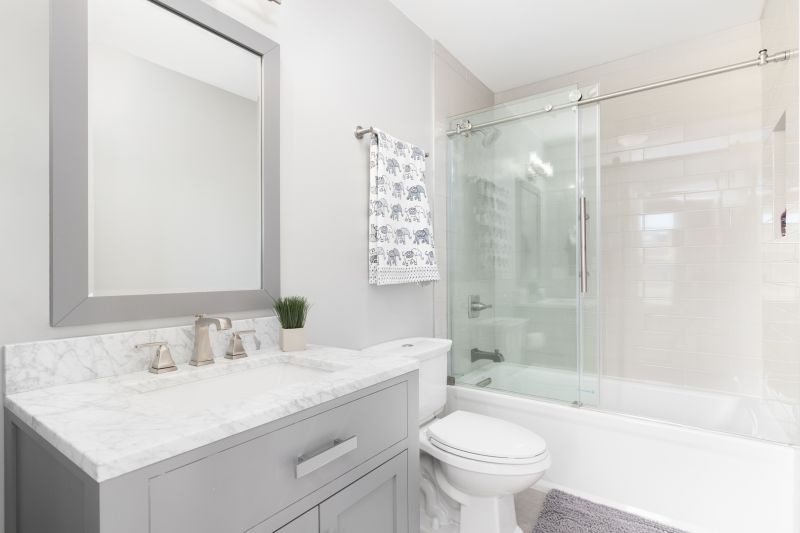
Sliding doors save space and provide easy access.
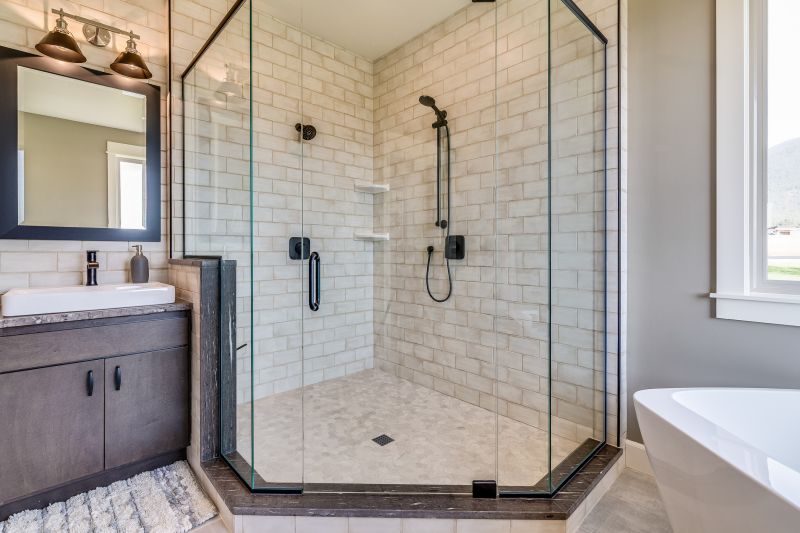
Open designs with glass panels create a seamless look.
Choosing the right materials and fixtures is crucial in small bathroom shower layouts. Durable, water-resistant surfaces like ceramic tiles or acrylic panels are popular choices. Frameless glass doors and minimal hardware contribute to a clean, unobstructed look, which helps in creating the perception of more space. Additionally, incorporating neutral tones and reflective surfaces can enhance natural light, making the area feel brighter and larger. Proper ventilation is also vital to prevent moisture buildup and maintain a fresh environment.
| Layout Type | Advantages |
|---|---|
| Corner Shower | Maximizes corner space, ideal for small bathrooms |
| Walk-In Shower | Creates an open, spacious feel |
| Shower-Tub Combo | Offers versatility and saves space |
| Sliding Doors | Save space and improve accessibility |
| Frameless Glass | Enhances visual openness |
| Built-in Shelves | Provides storage without clutter |
| Minimal Hardware | Reduces visual clutter and maintenance |


